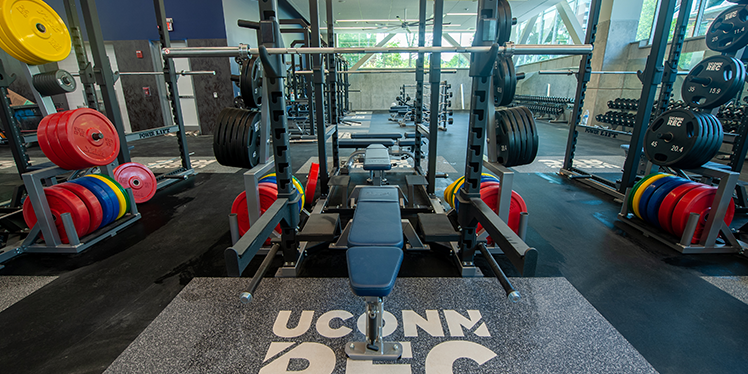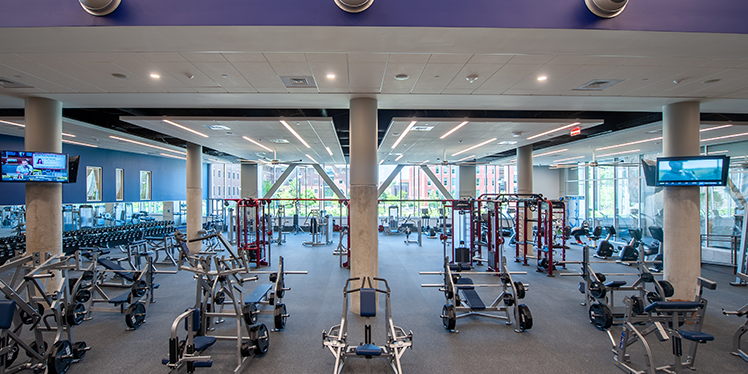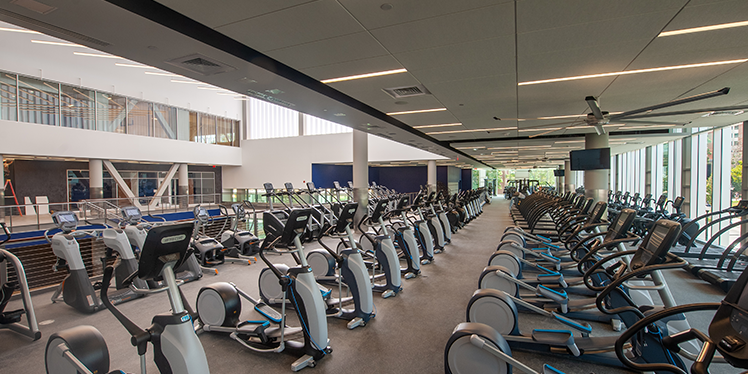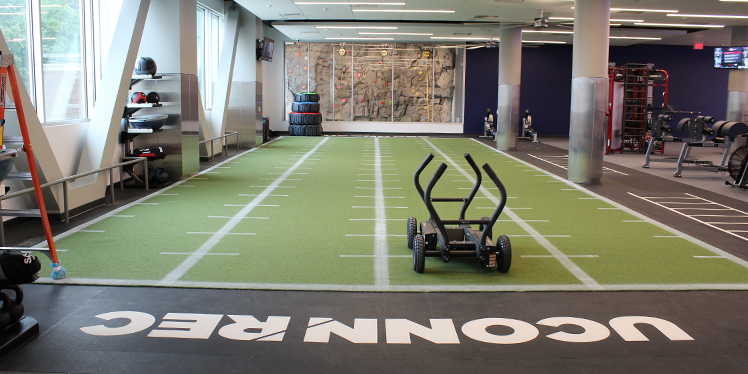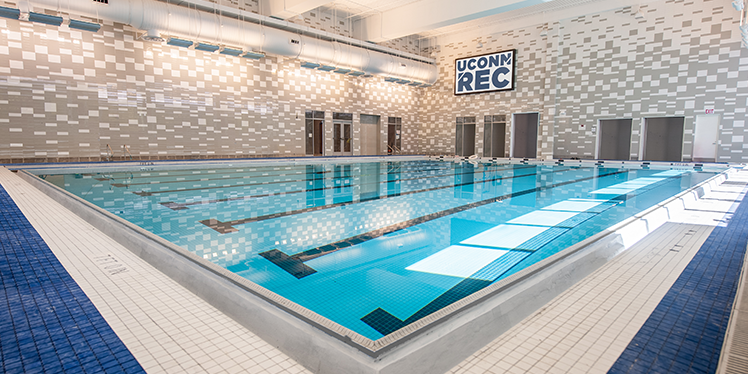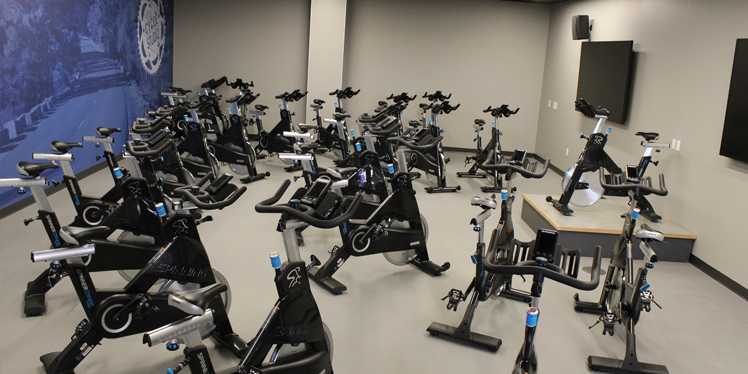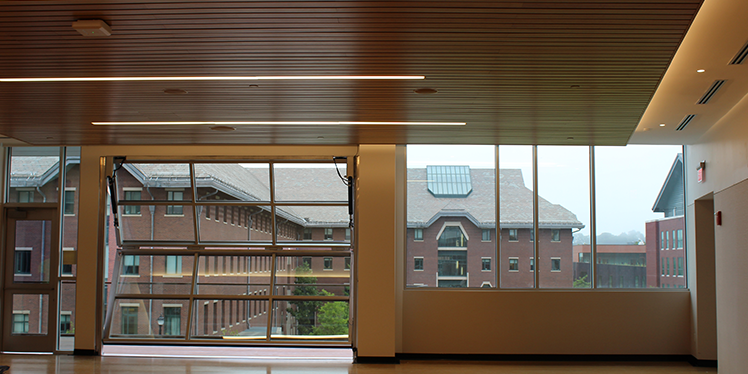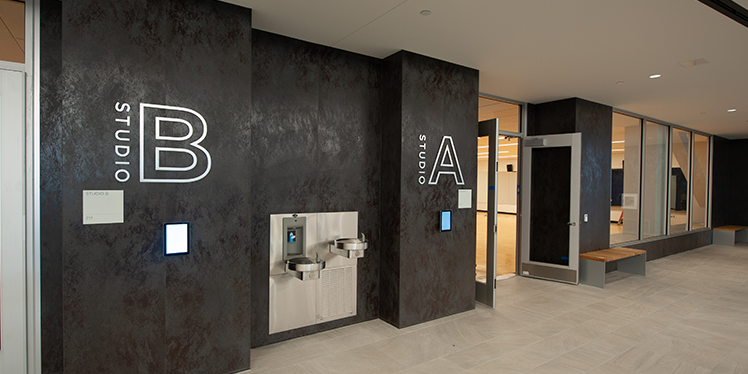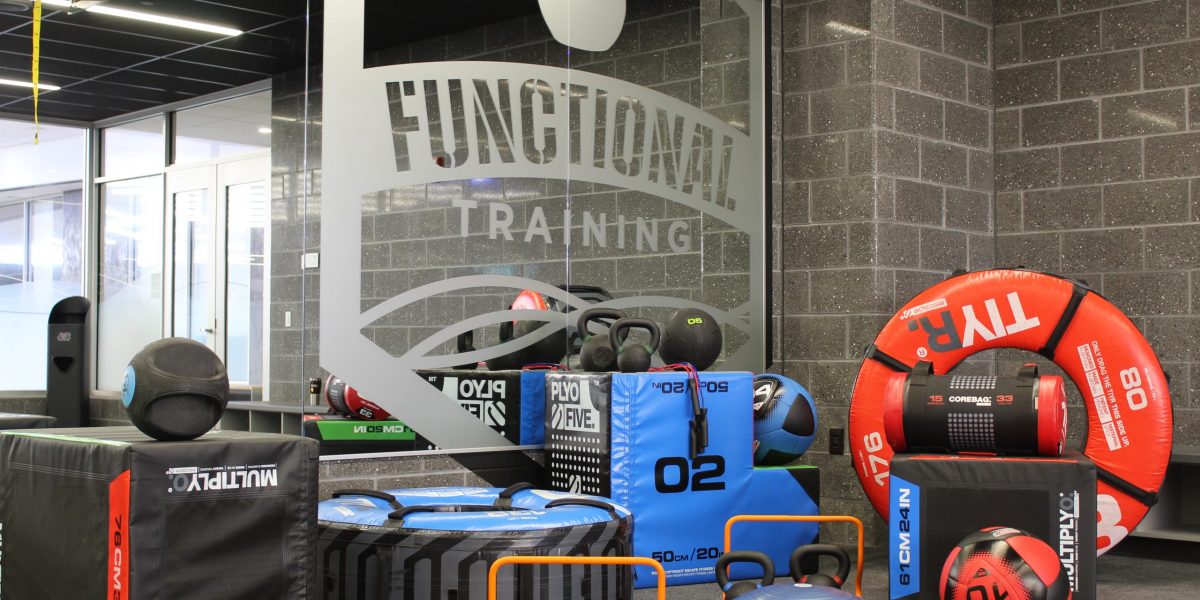Student Recreation Center
The Rec Center boasts 200,000 square feet of recreation space, including weights, fitness equipment, a 58-foot climbing wall, two swimming pools and 6 gym courts.
Contact
Amenities
The Student Recreation Center serves the entire UConn community. All students have access to the facility; faculty, staff, community members and affiliates can register to become members.
4-Court Gymnasium and MAC Gym
The gyms are marked for basketball, volleyball and badminton/pickleball.
Aquatics Center
There are two pools: an eight-lane, 25-yard lap fitness/competition pool and a recreation pool with shallow play areas, swim lanes, and vortex of moving water.
Climbing Wall
The Rec Center’s focal point is the incredible 58-foot climbing wall. Climbers of all skill levels are welcome.
Elevated Running/Walking Track
Six laps equal a mile on this three-lane running/walking track with great campus views and overlooks our court spaces below.
Equipment Checkout
Balls, racquets and other equipment are available for use inside the SRC. Equipment may be checked out with a UConn ID card.
UConn Adventure Center
You can rent a variety of outdoor equipment (camping supplies, skis, canoes, bicycles, etc.) and participate in outdoor adventure trips.
Group Fitness Studios
We have a Functional Training Studio, Mind/Body Studio, a Cycling Studio, and two traditional studios for group strength, cardio, HIIT classes, and more!
Racquetball Courts
Located on the third floor our three racquetball courts have glass walls for playing and observation.
Weight/Fitness Equipment
Over 30,000 square feet of equipment in three locations. Treadmills, elliptical trainers, stepmills, bikes, selectorized weight equipment, plate loaded equipment, free weights and more.
Lockers
Lockers are available for annual rental in both the women’s and men’s locker rooms. Free daily-use lockers are available throughout the fitness areas of the SRC.
Towel Service
Members can check out towels with a UConn ID using the Towel Tracker kiosks located in each locker room as well as the first floor near the equipment check-out desk.
Group Fitness Schedule
Quickly see this week’s classes, along with time and location.
Photo Gallery
